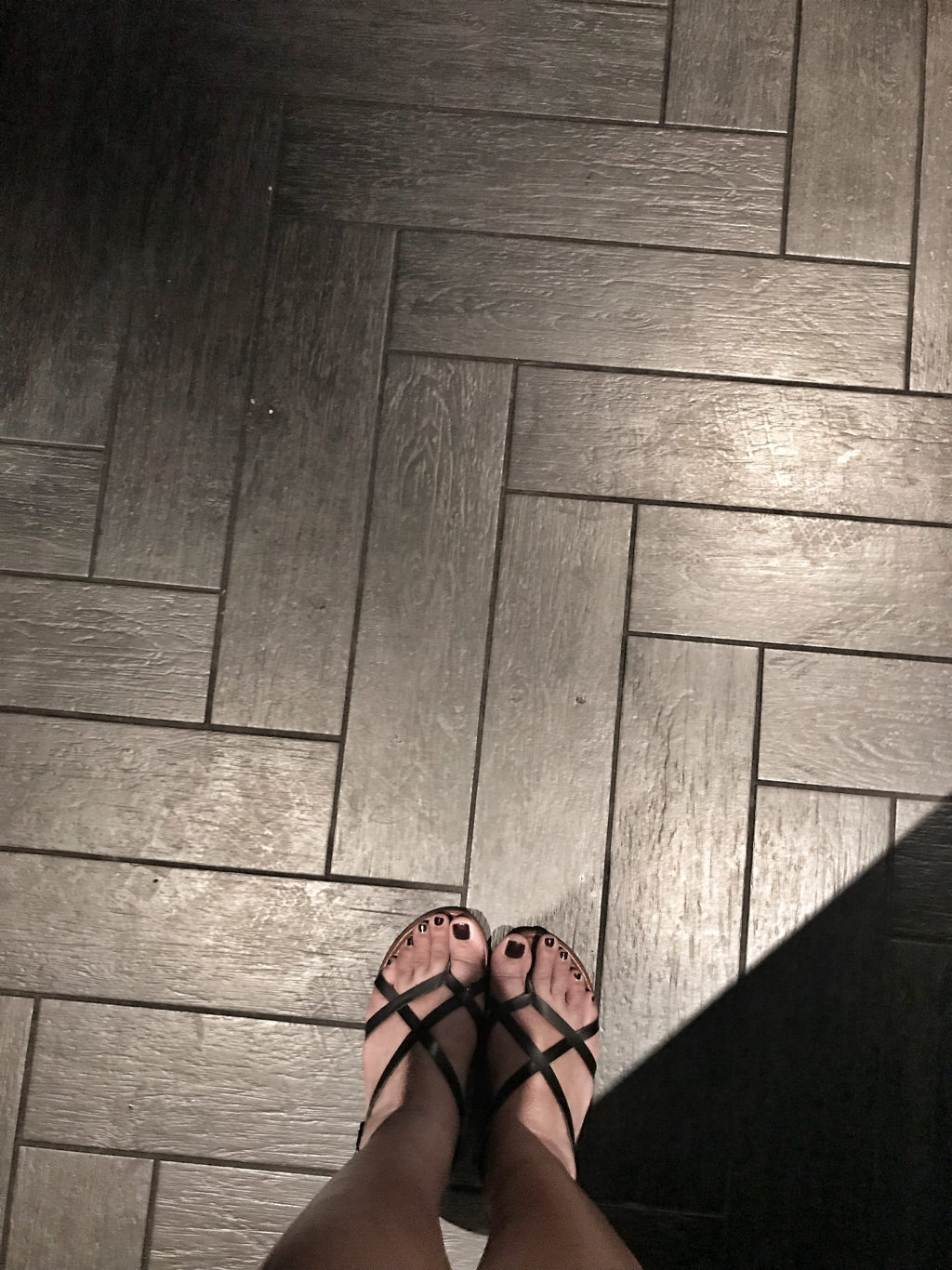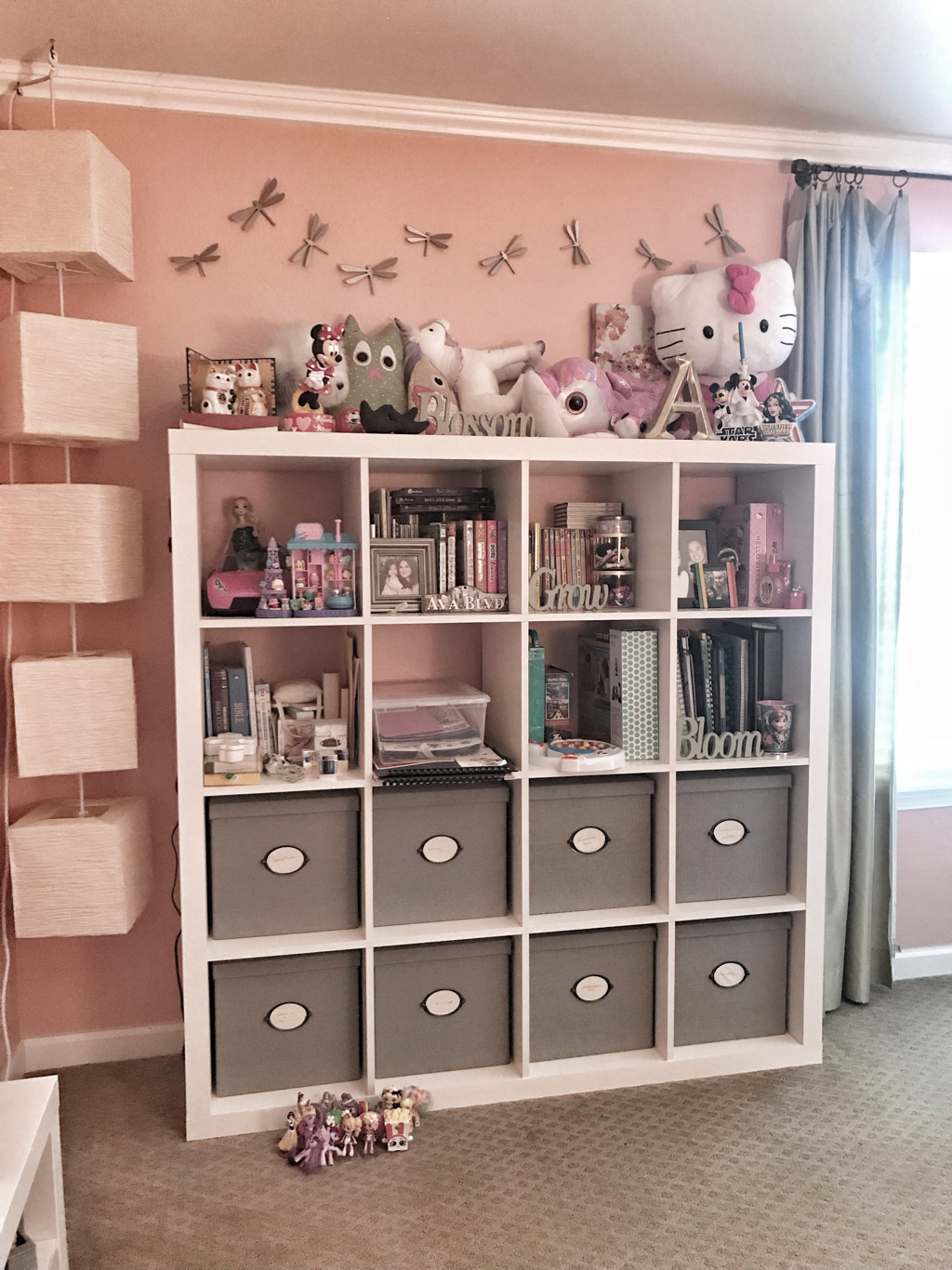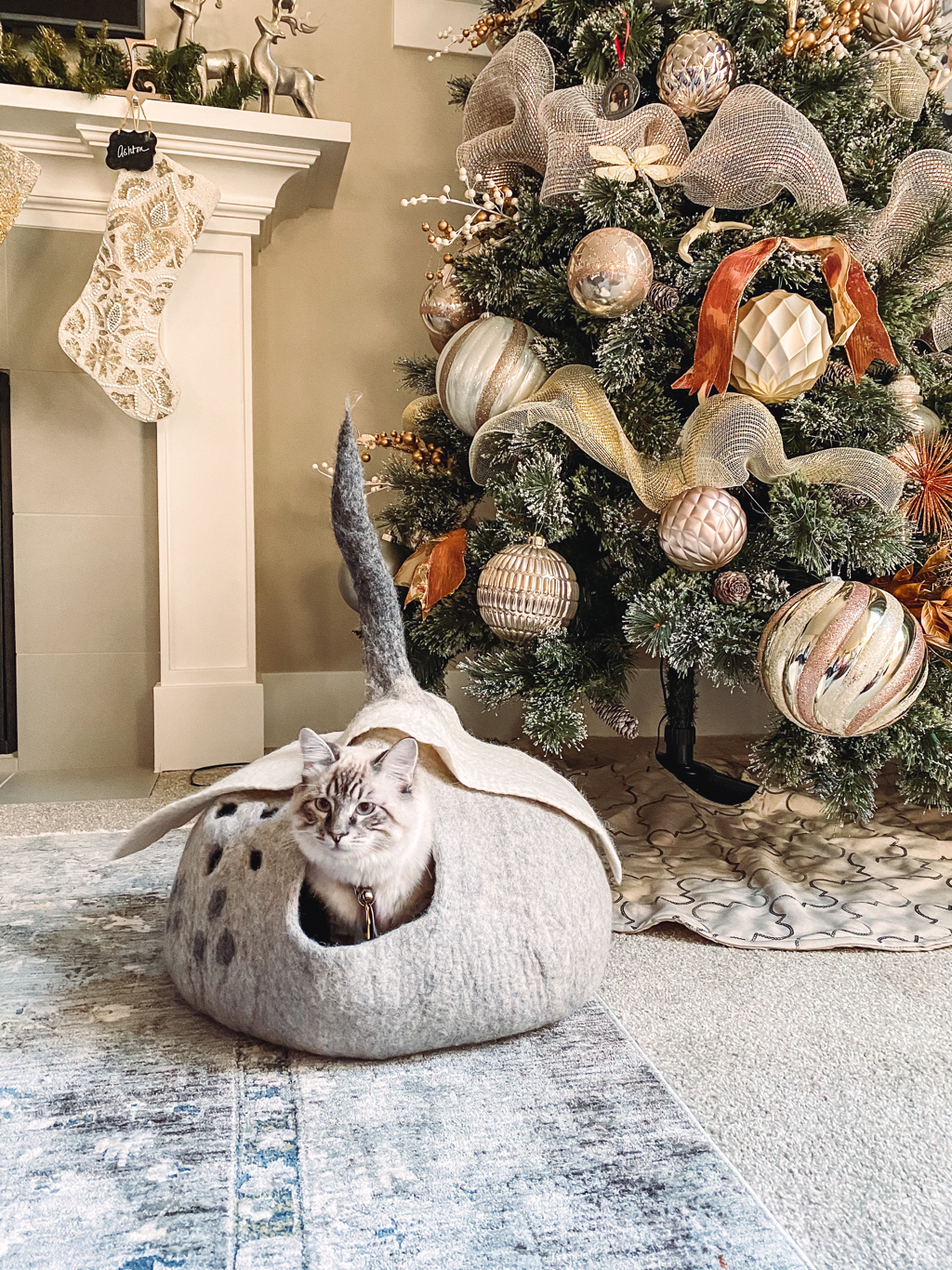BASEMENT (Family Room • Office • Bar)Our basement was once occupied by my brother-in-law and, when he moved, we felt it was the right time to start renovations. I absolutely hated going downstairs and only really went when it came to doing our laundry. Spiders of all sizes occupied every nook and cranny. The place was filled with our unopened moving boxes and made it seem dark. The place always smelled dank and musty (even before we moved in). Surely this would’ve turned away a lot of homebuyers - as it did for Vuong - but I saw the potential. Vuong and I decided that our basement would need to be redone on a budget. We didn’t want too many costly materials in case of flooding. With hired contractors, however, we worked on some of it ourselves to keep costs down. BEFOREWhen we toured the house, whoever staged the basement did a decent job in making the space appear open, bright, and fresh (though I still thought it smelled a little like gym socks). Many areas of the basement had wallpaper - not the stylish kind we have nowadays but the dated kind that (we think) might have been applied in the early 80s. Design ConceptImmediately I went to work on the re-design. Vuong really didn’t know what he wanted but he envisioned a design similar to that of a 90's bachelor pad because it looked "clean, modern, and simple." Uh no...not if I could help it. I wanted simple as well but with some punch. The "punch" I envisioned came with architectural detail and some color. I played with color options and furniture layouts while working on my design...ultimately, we ended up going in a slightly different design direction but it still remained close to what we both wanted the space to be. The furniture in the space were just pieces I dropped from the design library and not actual store pieces we had our eye on. The office furniture from IKEA, however, was something we already had that I incorporated into the design. Also, the coffee table in the design was made to the measurements of our existing piece. The video below walks you through our finished space as if you were there. Pretty close to reality guys! When showing Vuong and our kids what our basement could look like, they were pretty wowed by it. :) DEMO & INSTALLATIONAs you'll see in the slideshow below, it truly was a team effort. Even my kids helped with the demo and installation:
If you read our previous blog entries on our upstairs, you may notice that the doors don't match what we installed in the basement (if you didn't know, now you know!). We installed 5-panel doors upstairs but the 3-panel ones were readily available. Since we needed them ASAP (and for a great price), we bought them. Painting them black helped them "blend" in with the doors upstairs. To this day NO ONE has noticed (or at least I don't think anyone has). Vinyl plank flooring was an inexpensive option. It worked best for both our economic needs and the basement sub floor. Also, we were told we could simply lay it over the existing vinyl and that it was an easy install. Though it isn't hand-scraped like the upstairs hardwood, we did a color match as close as we could so that, like the doors, the difference wouldn't be as obvious. VENDORS & SUPPLIERS
It took about 6 weeks or so to get everything cleaned up, demo'd, and installed. Now the fun part was about to begin - the DECORATING!!! Furniture & DecorWe used a lot of the same pieces from our last house. I wanted to replace everything with lighter-colored furniture but Vuong said "NO!" Other pieces we kept were framed artwork, our filing cabinet, coffee table, chaise lounge and bookcase. We wanted the furniture to have clean lines yet look comfortable. The only color I wanted was on the walls (pale blue and light bluish-gray wall colors) with neutral furniture pieces (creams, whites, and grays). All throughout our house, we chose blue as the main color to help us stay calm. New items we bought:
AFTERIn the slideshow below, I added some before and after photos so you can see the transformation. All the hard work was worth it. Although it wasn't exact to my original concept, the whole design works and, in our opinion, turned out for the better. There are still some areas we should have taken care of at the start but we'll tackle it at a later time. This project was definitely a labor of love for us all. For what it was, the hard work was worth it in the end because not only do we get to enjoy it but our family and friends do too.
~ XOXO, Mari
6 Comments
2/4/2019 05:27:08 pm
The house design is very interesting. The house interior design too is a combination of old and a modern kind of design. It was really a good thing to see it because it helps me to decide on what to do on my house renovation that will be happening next two months. You really maximize the space which makes the house more useful. I also like the designs you have out in there, most especially the kitchen. Thank you for sharing the house design. The house design is very interesting. The house interior design too is a combination of old and a modern kind of design. It was really a good thing to see it because it helps me to decide on what to do on my house renovation that will be happening next two months. You really maximize the space which makes the house more useful. I also like the designs you have out in there, most especially the kitchen. Thank you for sharing the house design.
Reply
Mari
2/5/2019 08:48:45 am
Thanks so much for your comment! I hope it gave you some ideas for your own home. :) It was fun (yet stressful) incorporating more modern styles with the old (our home was built in 1979).
Reply
2/8/2019 12:40:31 am
I have always dreamed of having my basement renovated into something like that. I am truly amazed on how you guys were able to turn your ordinary basement into something that nice. A basement is a good place to turn into an entertainment room and such. I hope that I would be able to pull off something like that on my basement. It would be really nice to have a place where I could hang out with my friends or just be there to have some alone time.
Reply
3/4/2019 04:17:29 am
What an amazing transformation! It is well decorated and this blog renevation makes me want to renovate our house too. Your creativity gives me so much inspiration. Everyone's dream is to have a basemant something like this. What I really love about your renovation is that there is this touch of old and modern interior that I'm seeing in most of an art house. Your renovation just showed how resourceful you are. Materials used are really appropriate on your desired house transformation.
Reply
Leave a Reply. |
Meet MariWelcome to my blog where I share my inner thoughts on life and all things I love - beauty, home decor and design, amazing food, our family travels, and fashion! Archives
March 2021
|
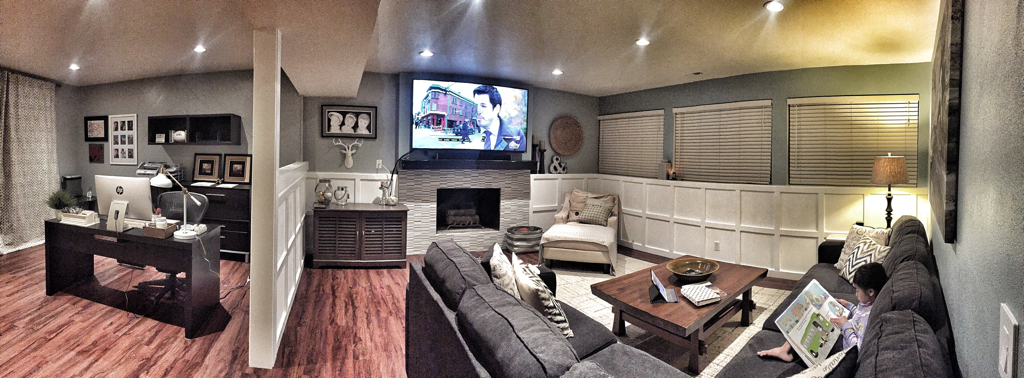
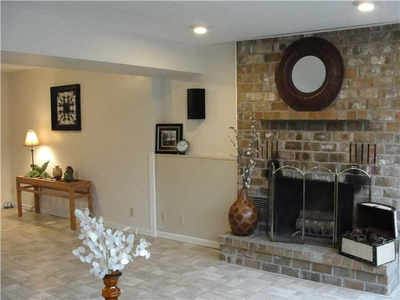
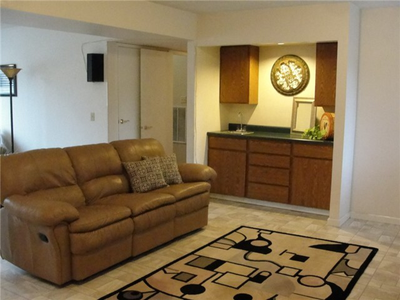
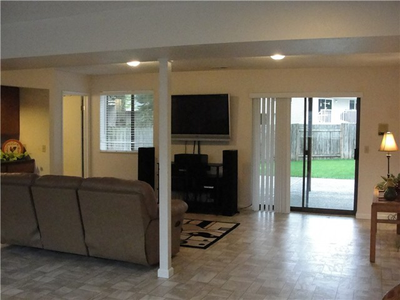
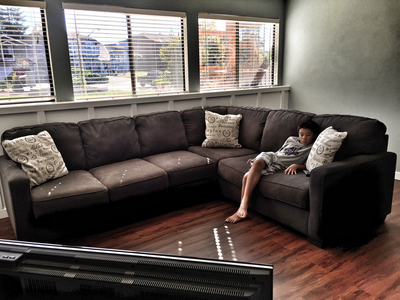
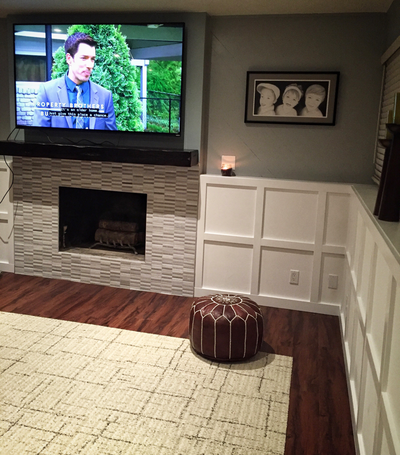
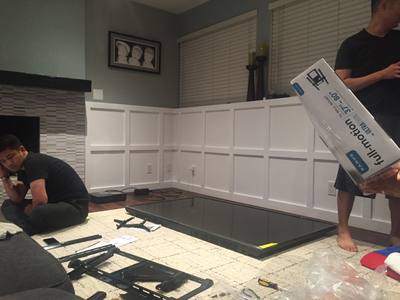
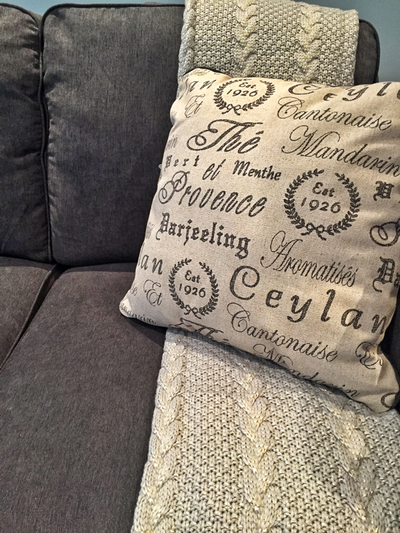
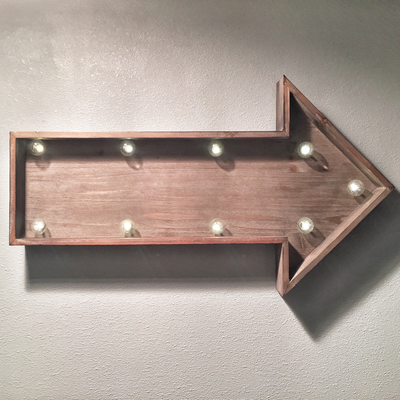

 RSS Feed
RSS Feed
